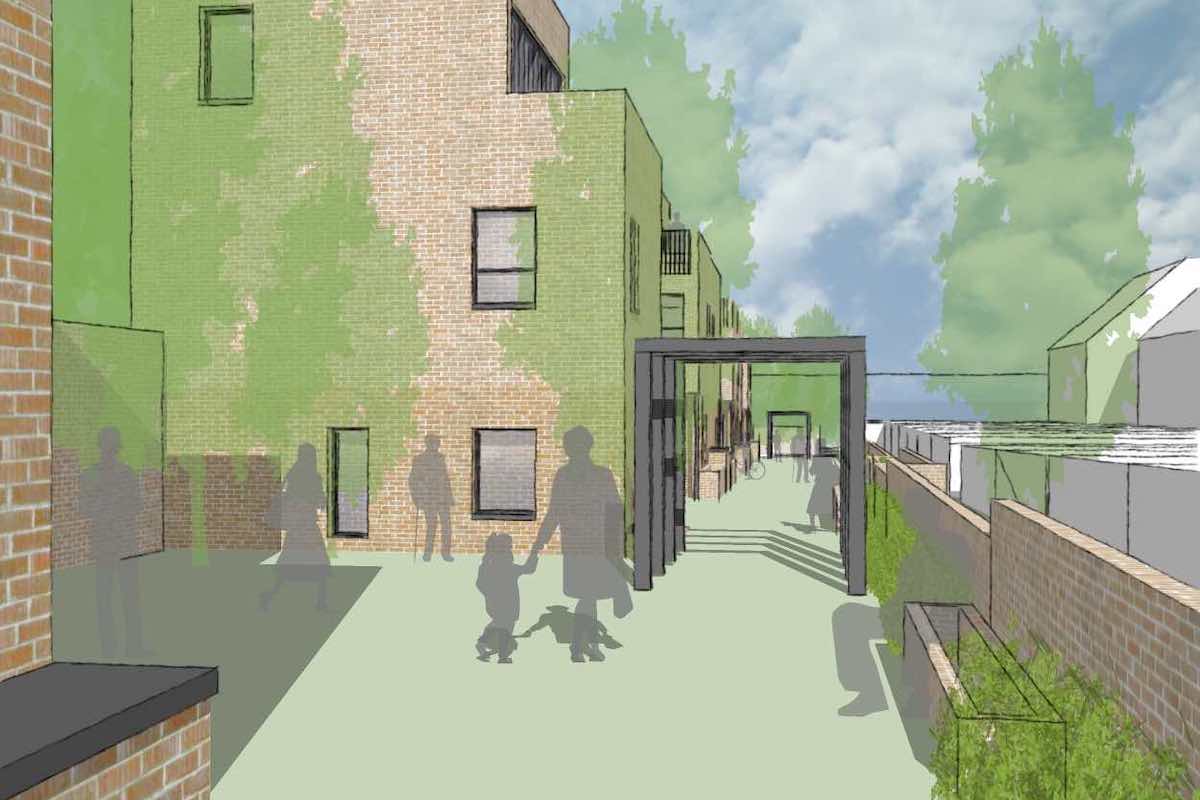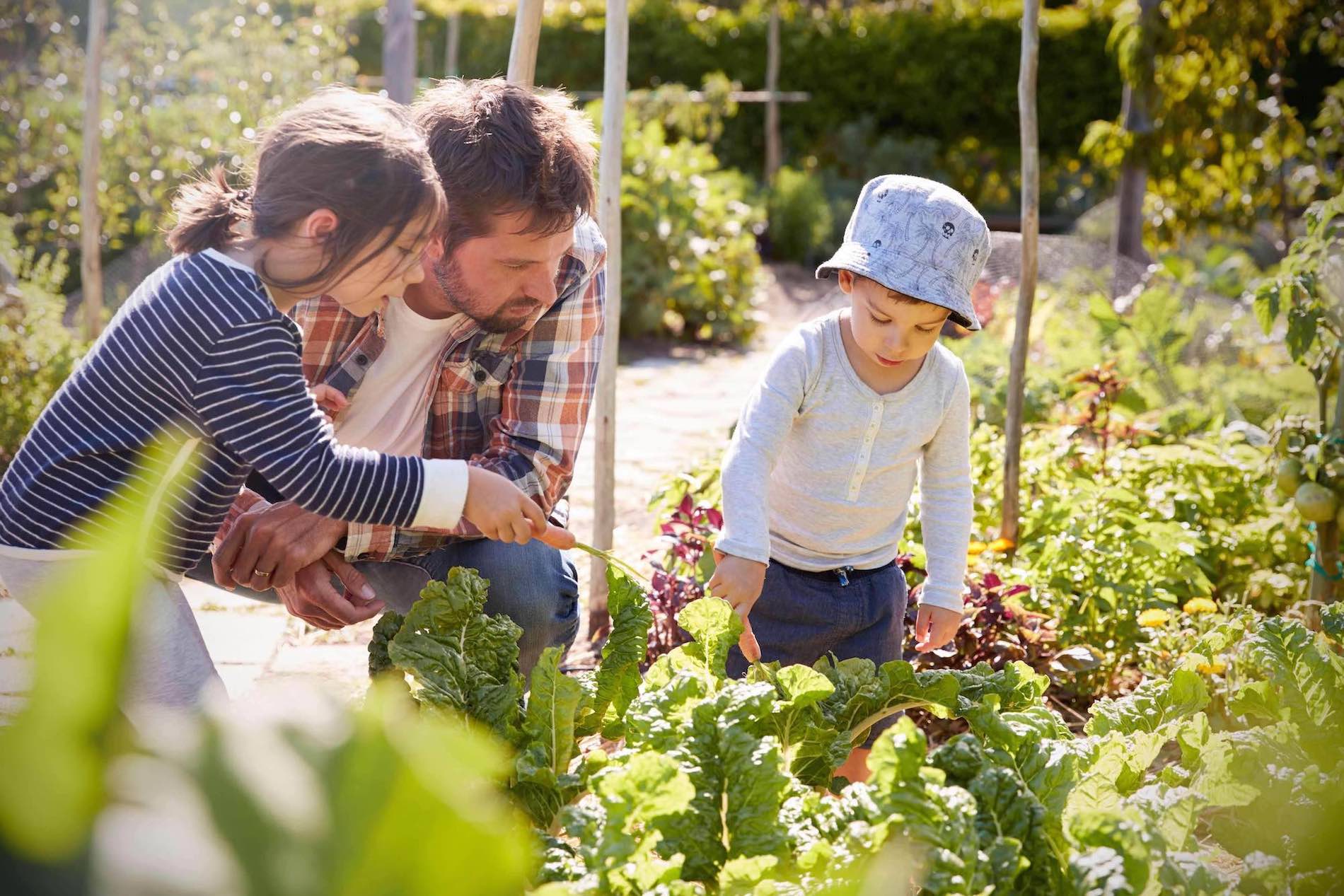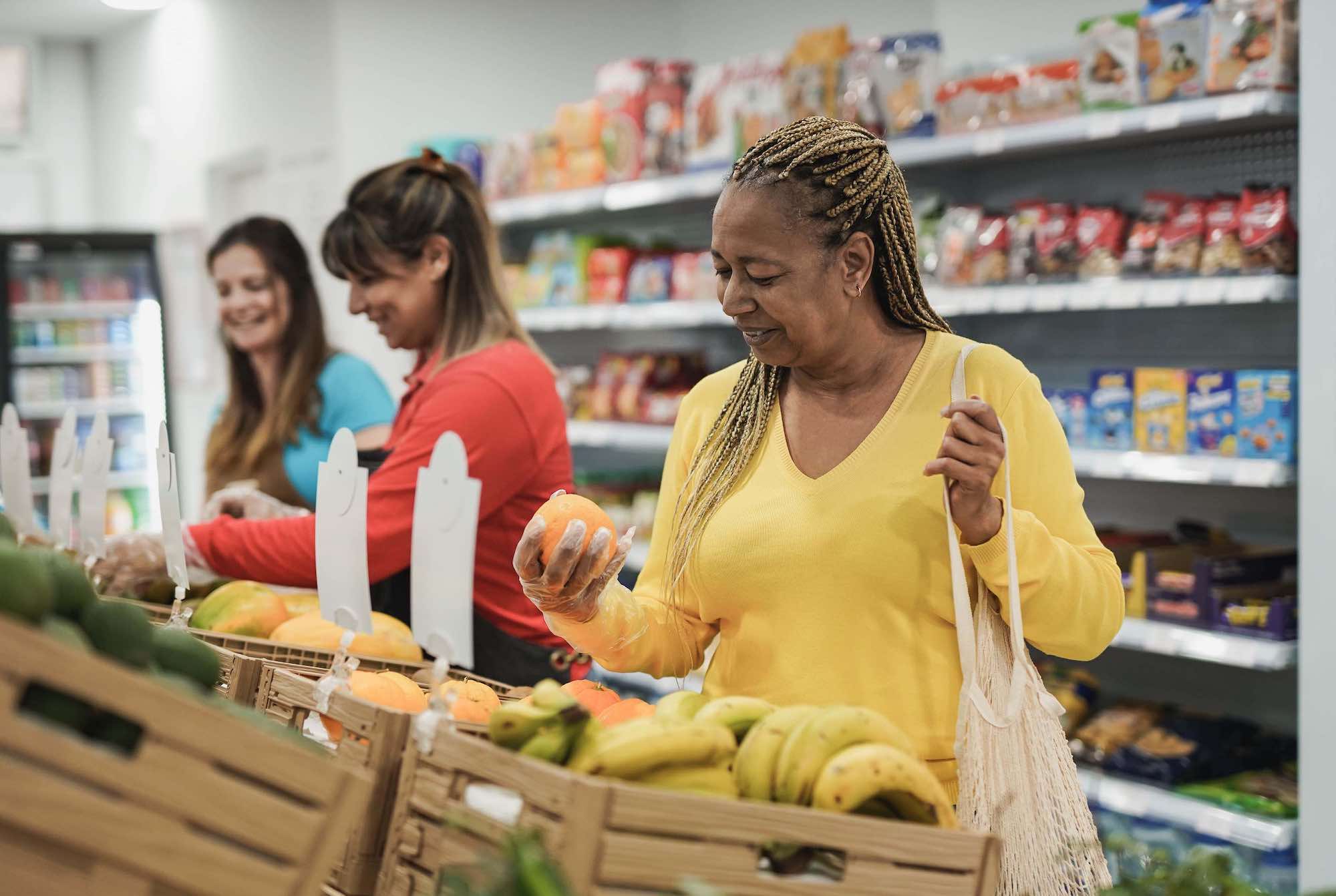
The proposals will deliver up to 40 high-quality homes, helping meet the need for new local housing for people in Kingston. 30% of the new homes will be terraced family homes, helping local families to get on the housing ladder.
Alongside this, there will be a range of 1 and 2-bedroom homes, with a balanced mix of housing tenures, which will support the creation of a welcoming and inclusive new community at Haycroft Mews.

Haycroft Mews will replace the current site with high-quality buildings that improve the aesthetic of the surrounding area. The design features a sensitive approach to height and massing, limiting impacts on existing neighbours while maximising the deliverable on-site benefits.
A landscape-led approach also puts green space and improved site permeability at the heart of the proposals, with tree planting that creates a green buffer to the A3 and an opportunity for improved local connectivity through new green linkages.

The plans for Haycroft Mews place an emphasis on community and sustainability. Three shared amenity spaces and a green corridor will maximise the quality of the living environment, with the community and eco gardens creating a natural meeting point for local residents.
New hedging and tree planting, focusing on native species, will help deliver a biodiversity net-gain. Besides the provision of three Blue Badge spaces, the proposed development will be car-free, with improved pedestrian linkage and cycle storage to encourage sustainable transport.

The proposed redevelopment will see the regeneration of the current site to provide new high- quality homes, landscaping and green space.
This will create an attractive frontage that complements the Ace of Spades local centre. Alongside this, employment floorspace will be provided to create new local employment opportunities. The commercial space is likely to be used as an office or retail unit, which would generate additional full-time equivalent jobs.